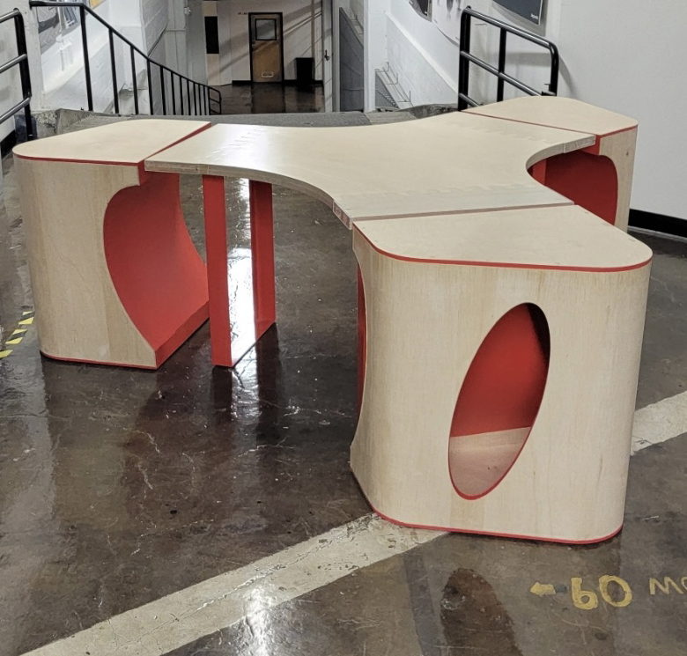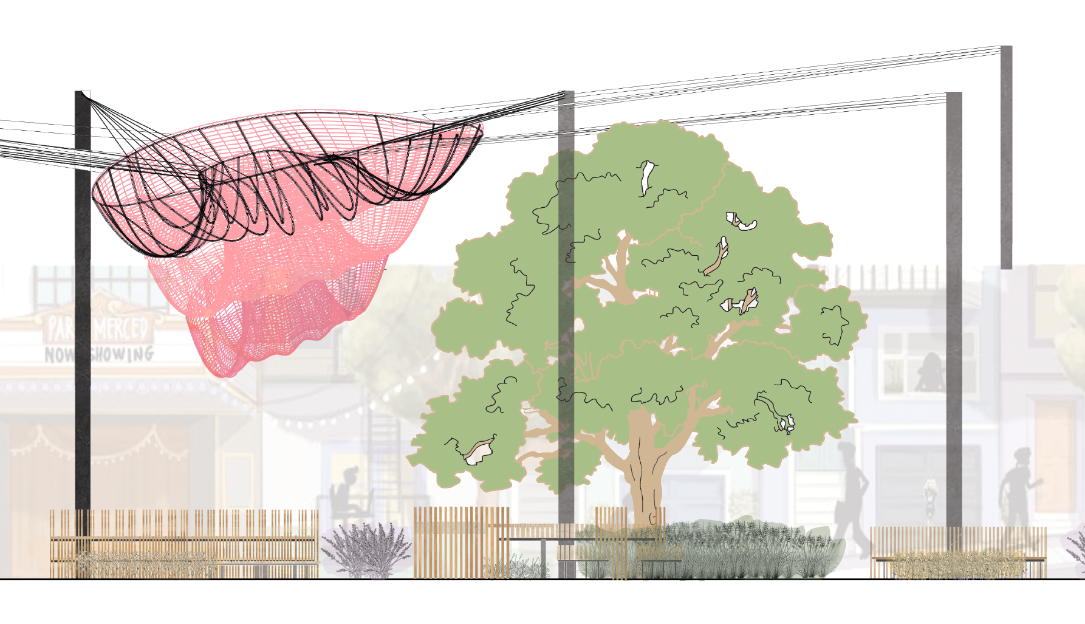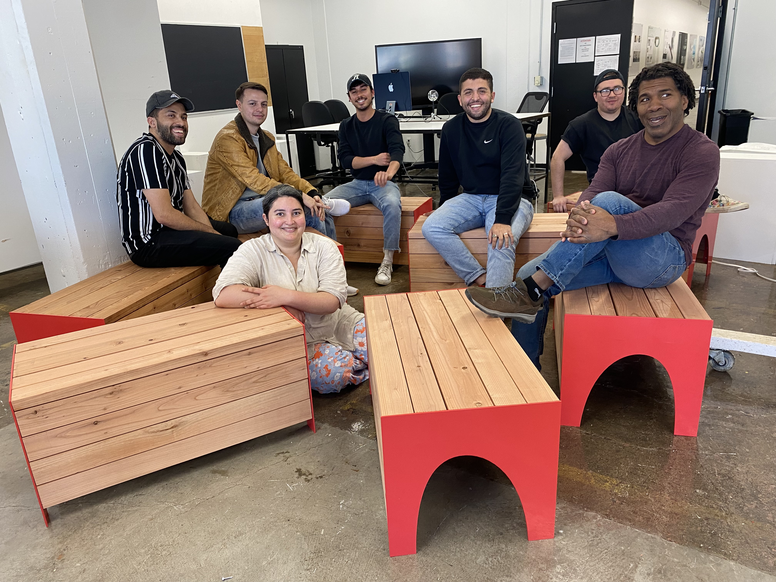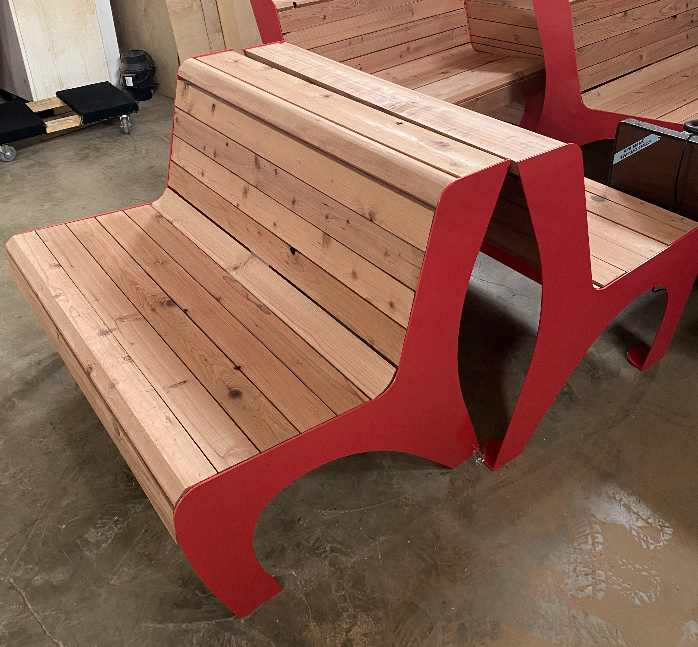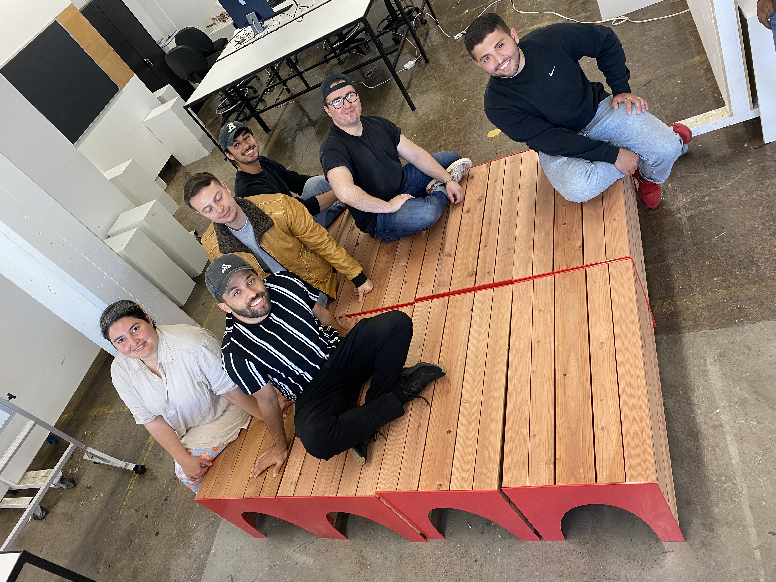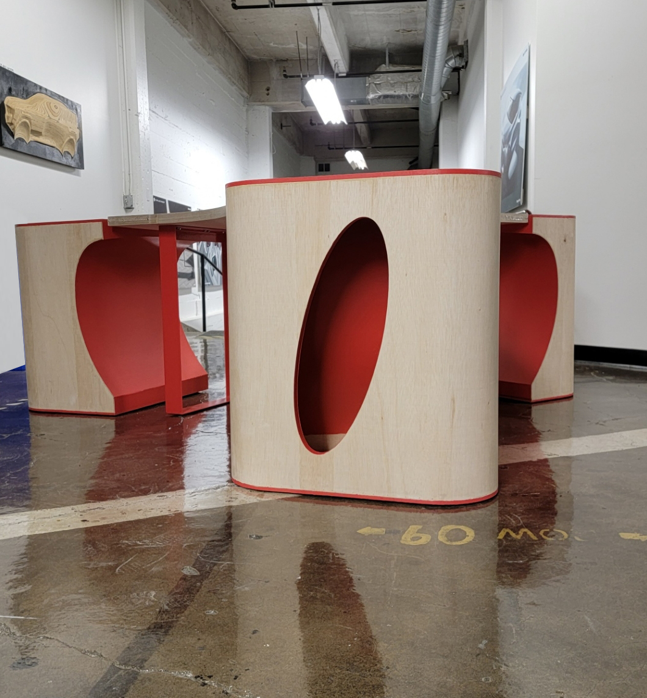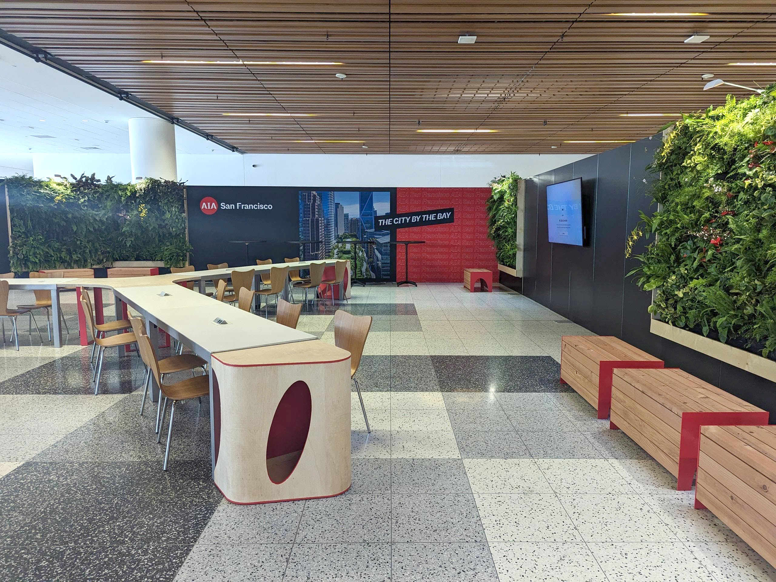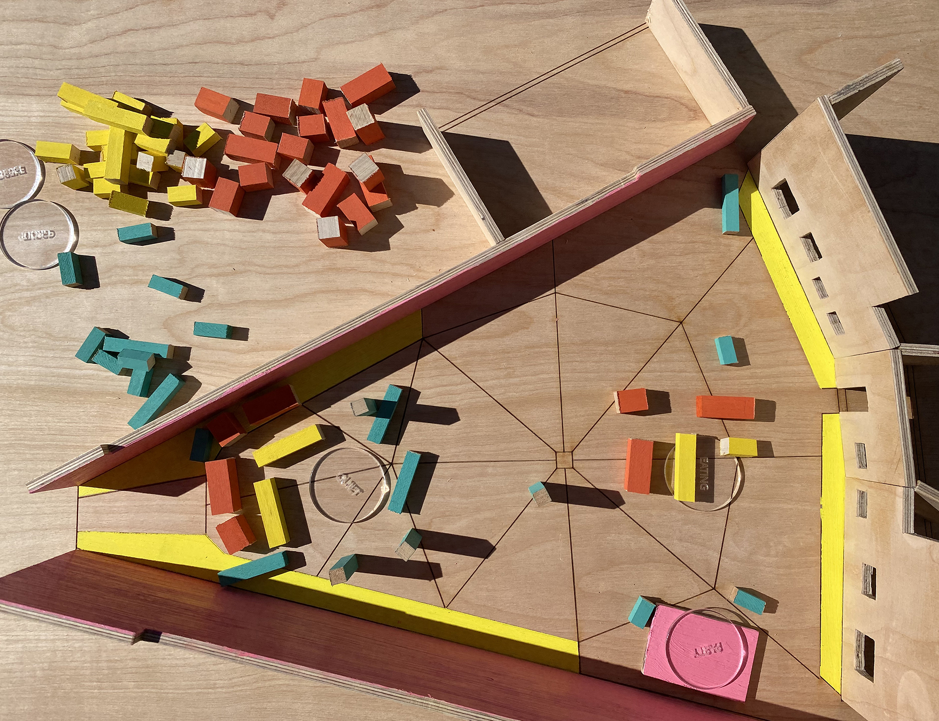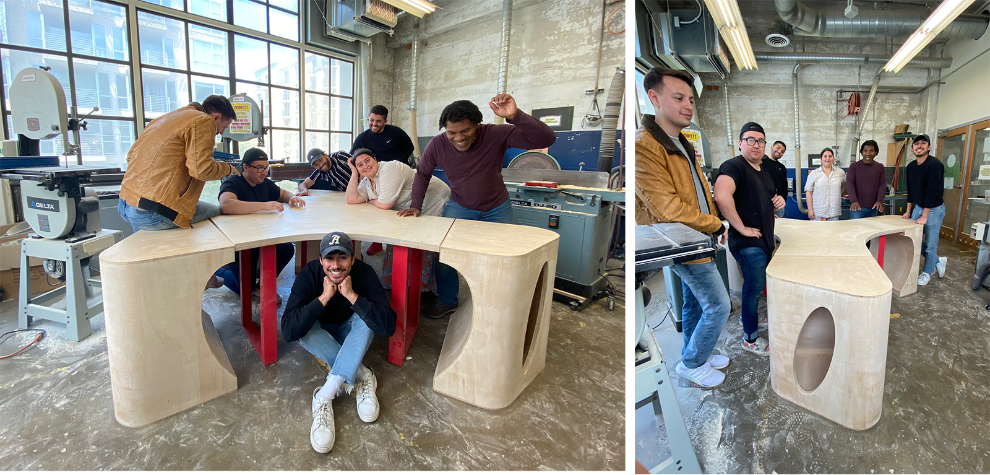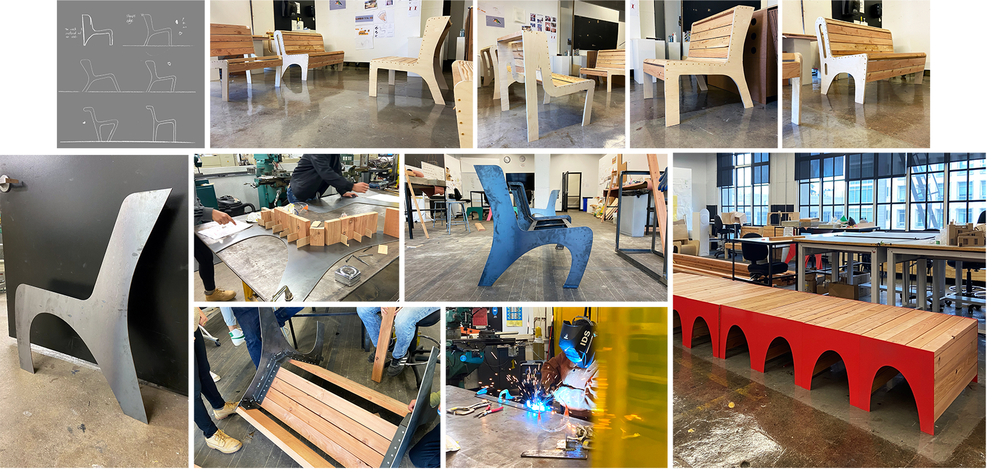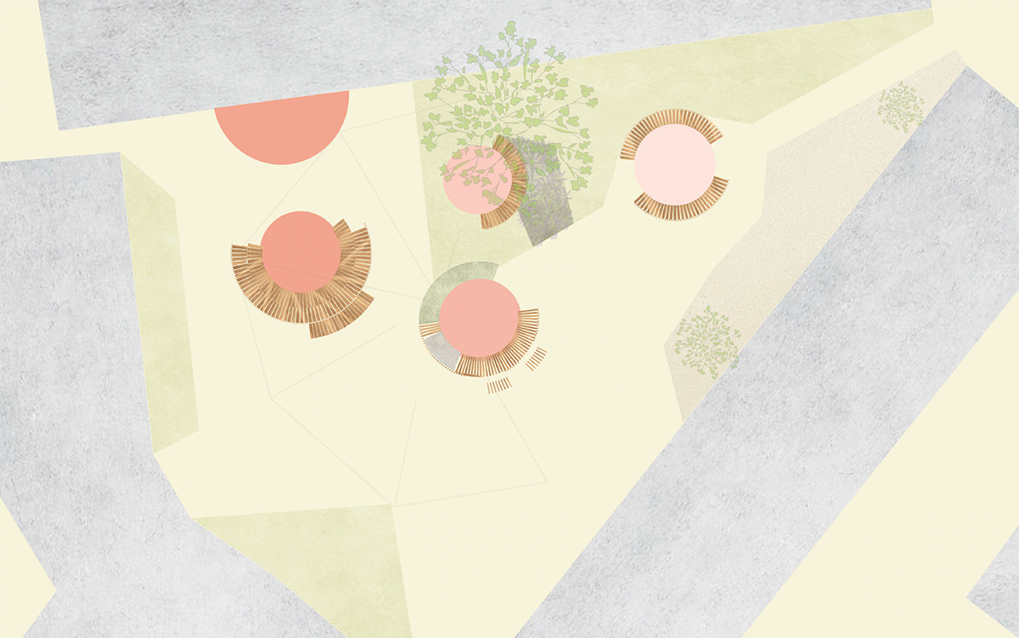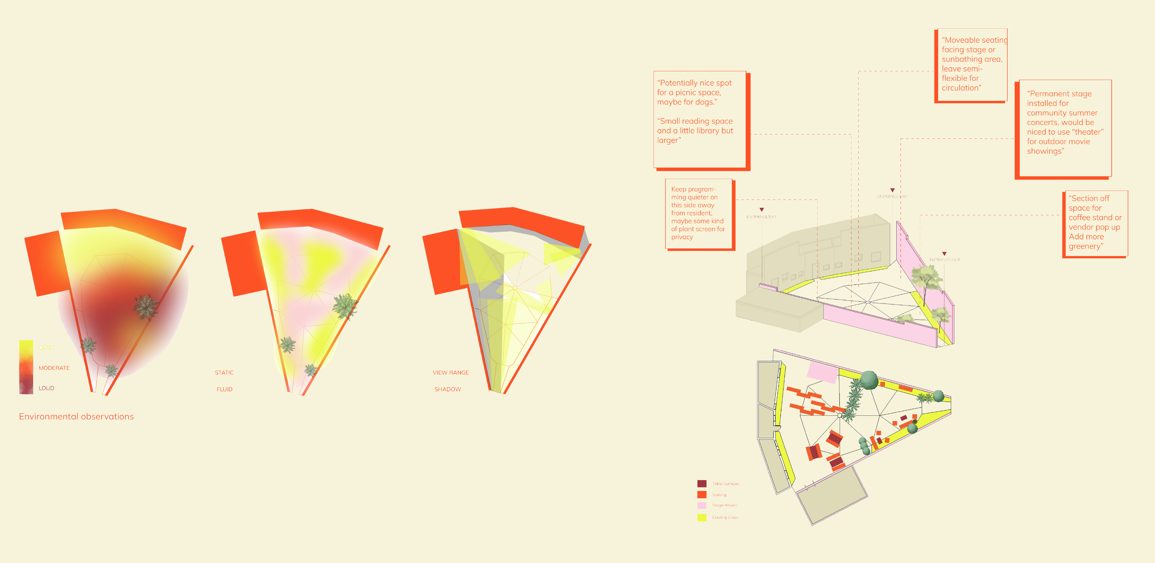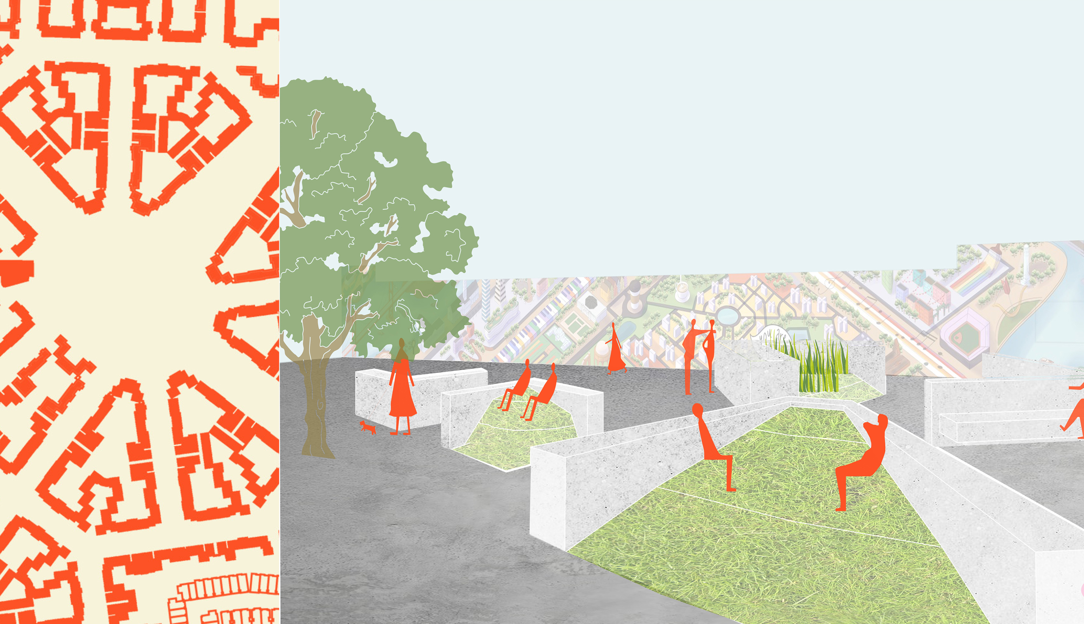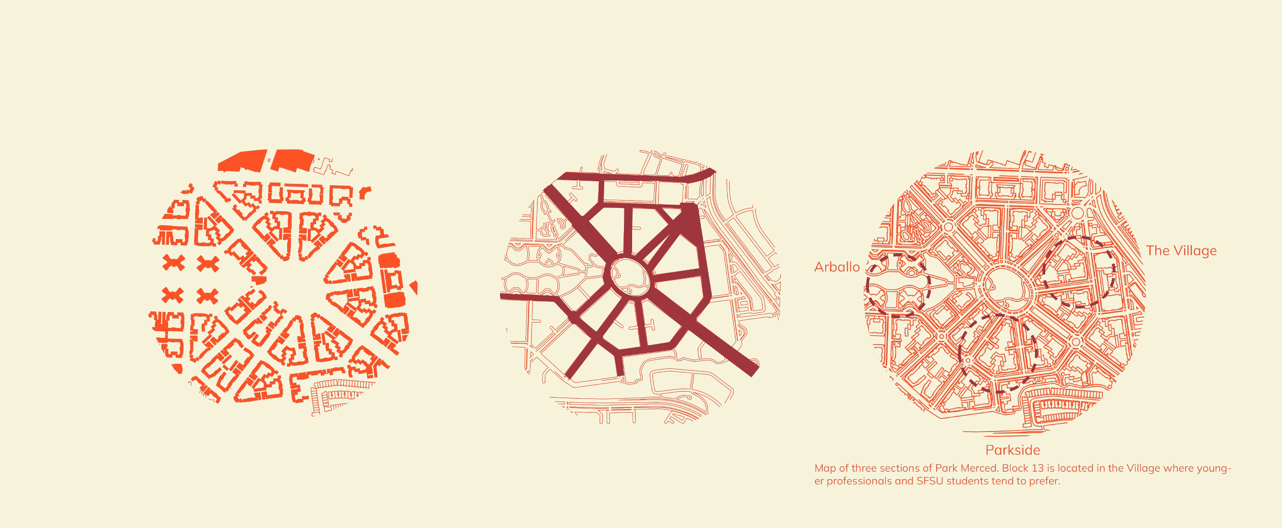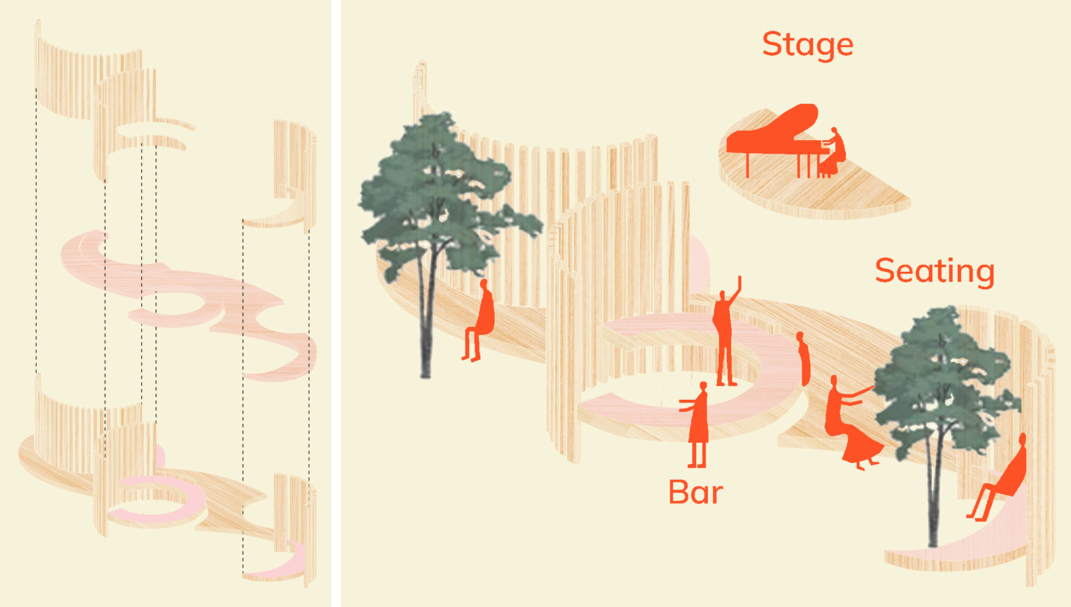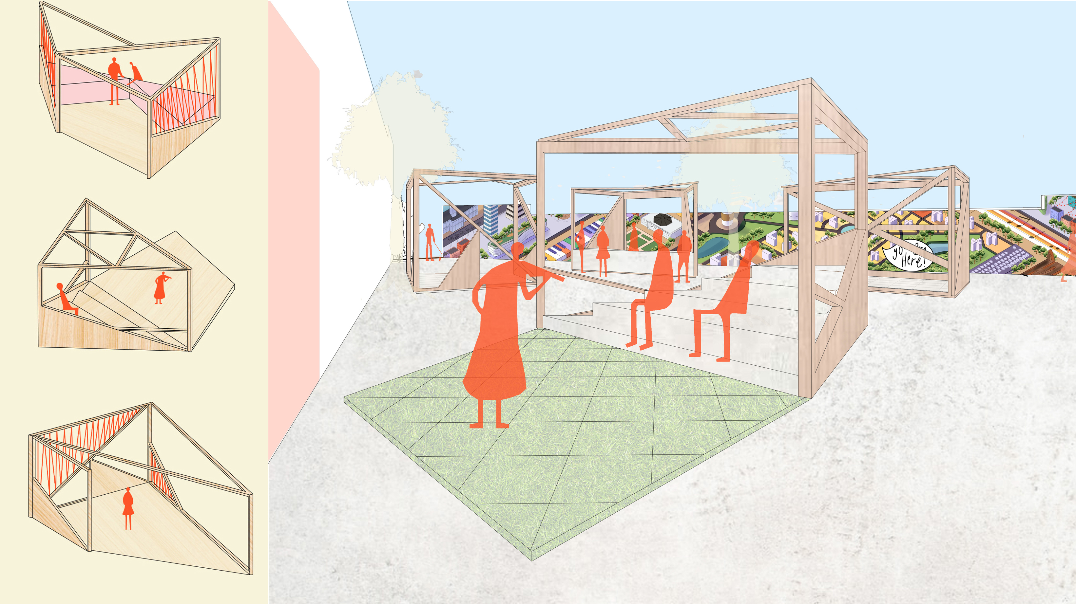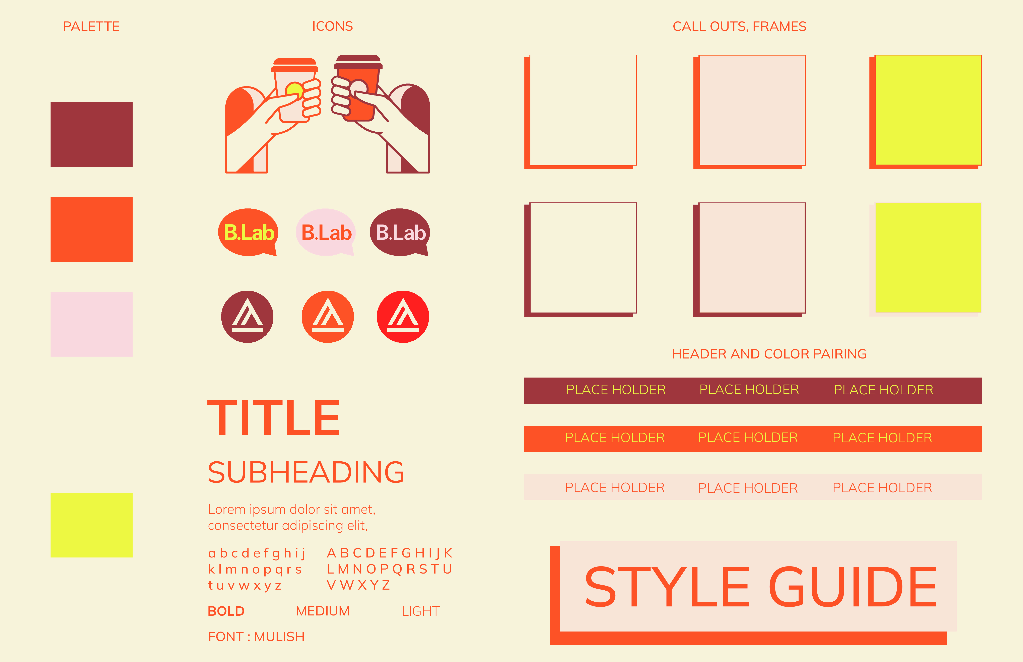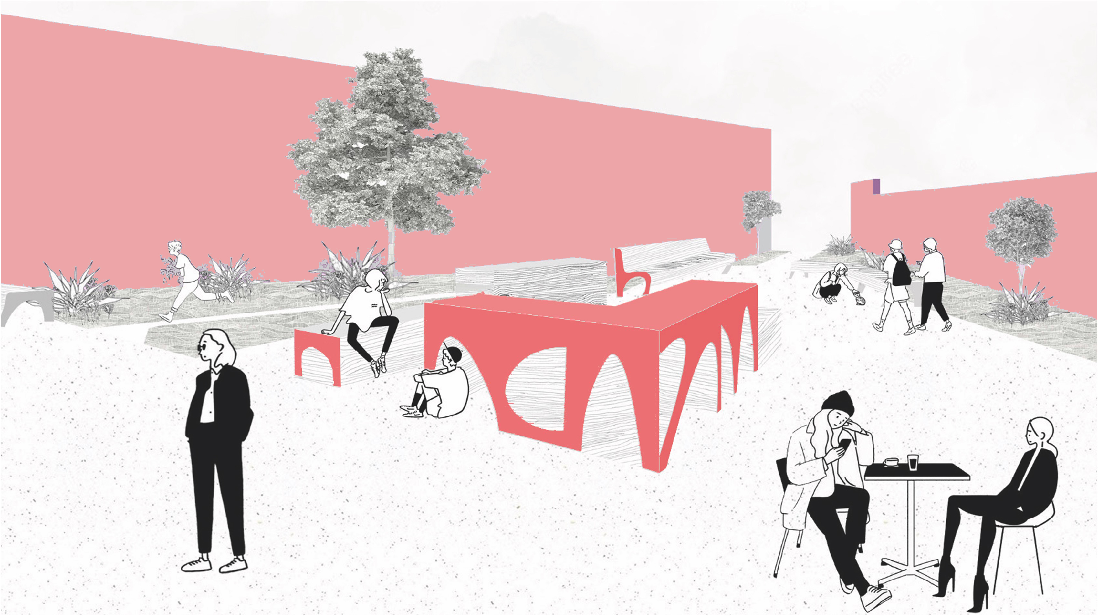Passersby
![]()
Passer(s)by is a public space sited within Park Merced, a development built by the Met Life Company in 1941 that contains 2500 apartments alongside parks and courts. Working with the client and residents in a participatory process, students researched and designed a new gathering space for public events within an empty courtyard that was once a laundry drying yard.
The final design is seating, tables, a bartop with sink and a shade structure. Designed as modules, the seating and tables can be reconfigured into scenarios to turn an empty coutryard into an outdoor living room, an event space, or simply a space to sit and work or eat. A
landscape and ground mural complemented and supported the final design.
But, the post pandemic landscape introduced issues on the client’s side, and funding and interest dried up.
Happily, furniture was used in a lounge space at the AIA convention in San Francisco in 2023. A table was built with remanants and later donated to a nonprofit office.
A collaboration between:
Faculty: Sameena Sitabkhan, Karen Seong
Students: Leonel Gonzalez, Mai Ho-Nguyen, Kendryx Soriano, Malik Louis ,Giewel David,Alvyna Euta-Filo, Peter Peritos, Edgar Castillo, Shadi Vakili
an
︎︎︎AIA San Francisco
︎︎︎YA Studio
︎︎︎Park Merced
